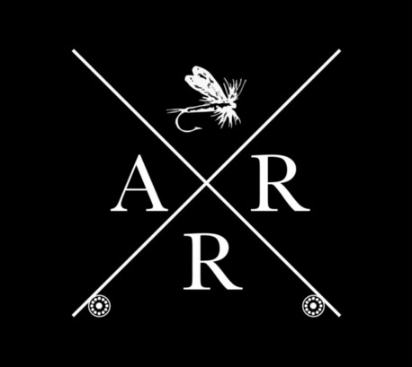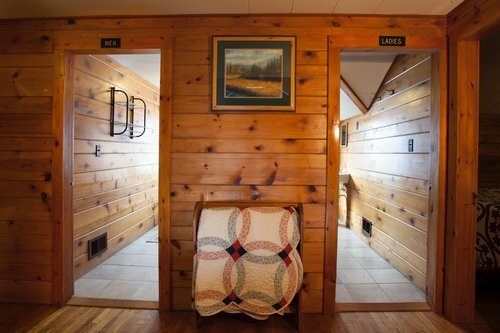The Big Cabin on the Au Sable River
- aka The Main Lodge -
Imagine yourself kicked back and relaxed where “Au Sable Riverview Resort” got its name! With beautiful all-season views of the Au Sable River Main Branch from its wrap around deck - and 4000 square feet of living space - this big cabin provides you with all the comforts of home. The invigorating scent of pine, balsam and cedar are right outside your door – along with the sights and sounds of nature – all around you. Indulge your senses, relax and explore.
We are especially excited to announce the addition of a new outdoor dry sauna, available to guests of the Big Cabin, only. See photos below. We are also making preparations for a new recreation/game room this spring. More details to come.
The cabin’s interior includes 8 bedrooms, three full baths, one half bath, a fully equipped chef’s kitchen and large dining space with adjacent bar. A lovely stone fireplace sits front and center of the living room for your enjoyment. High quality bedding, furnishings and accessories truly make it a home away from home.
Sleeping arrangements are as follows:
The Main Floor has two bedrooms - each with a Queen size bed.
The Second Floor has 6 bedrooms, set up as follows:
Two bedrooms, each with a Queen bed
Two bedrooms, each with a two Twin beds; one of the Twins also has a trudle bed beneath.
Two bedrooms, each with a Full bed plus Sofa bed
The fully equipped chef’s kitchen features granite countertops, center island, 42-inch dual fuel oven, microwave and refrigerator/freezer. Quality dishes, glassware, flatware, cutlery, cookware and utensils make the kitchen complete. The Au Sable Riverview Market is a short walk away and features many unique food and beverage items to compliment your experience. We are also happy to help you source local caterers for that special occasion.
Outside, you’ll find a gas grill and ample comfortable seating around the deck space. A fire pit facing the river is the perfect spot to sip a beverage, stargaze and listen to the water.
The McMasters Bridge canoe/kayak landing is also a short walk away. Many outdoor activities – fishing, hiking, biking, cross country skiing and more – are all in close proximity.
Let us help you plan your adventure!































